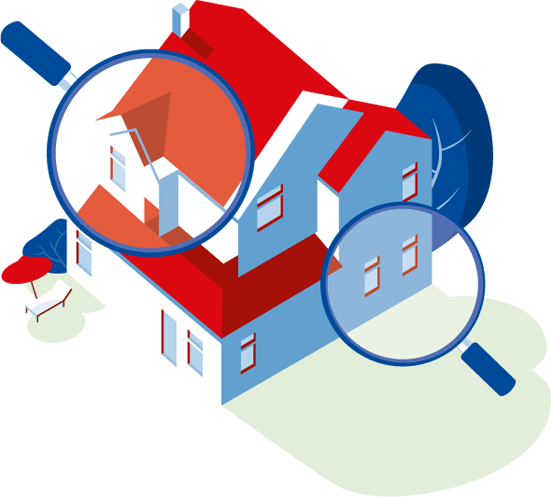Kopen of verkopen in Den Haag?
Meer dan 20 jaar ervaring!
Verkoopmakelaar
Den Haag
Staat u op het punt om uw woning te verkopen? Als RE/MAX makelaar hebben wij de juiste kennis in huis en zijn wij de verkoopmakelaar die u zoekt! Vastberaden voor uw resultaat met een persoonlijke aanpak, bent u verzekerd van een onbezorgd aankoop- en/of verkooptraject. Tijdens het gehele proces, van de eerste afspraak tot bij het ondertekenen bij de notaris, kunt u bouwen op het team van RE/MAX City Makelaardij.


Aankoopmakelaar
Den Haag
Staat u op het punt om uw droomwoning te kopen? Voor u zelf of als investering? Dan is het in deze tijd slim om samen met uw eigen full service aankoopmakelaar op pad te gaan! Kies voor RE/MAX City Makelaardij en profiteer van kennis, ervaring en uitzonderlijke service. RE/MAX begeleidt het gehele proces jaarlijks voor meer dan 1.8 miljoen klanten wereldwijd! Wij staan voor u in de startblokken om uw woonwensen in realiteit te verwezenlijken.
Reviews

Gratis waardebepaling
Weten wat uw woning waard is, is niet alleen handig wanneer u uw huis wilt verkopen. Ook voor het oversluiten van uw hypotheek of de financiering van uw verbouwing is het fijn om de waarde van uw woning te weten. uw woning kan zomaar een overwaarde hebben! Overweegt u om uw woning te verkopen? Vraag dan nu een gratis waardebepaling aan!
Aanbod

Villa
Testwoning 1a5704 KV Leeuwarden
€ 550.000,- k.k.
Bekijk deze woning

Villa
Testwoning 5a5704 KV Leeuwarden
€ 599.000,- k.k.
Bekijk deze woning
